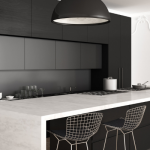Open Plan Living Concepts: What It’s All About, and How to Nail it
In design, an open plan involves knocking down barriers like walls and doors that separate rooms like the kitchen, living room, and dining room from each other.
Open plan design promotes family togetherness and socialization when guests are over. It also allows for more natural light to reach, better connections between rooms and even increased energy efficiency — among many other benefits.
Not sure how to get open-plan living right? We’re here to help with a few tips to do just that.
1. Work With Imaginary Walls
It’s counterintuitive, but pretend there are actually walls around your open room. This will help you divide the room into “zones” for each functional area of your home. It’ll make it easier to create a distinct kitchen, living room, and so on without using physical barriers to separate them.
2. Use Contrast
Creating contrast between areas of your living space can give each space its own personality, facilitating that separation without the need for walls.
For example, one “room” might use bright, upbeat colors and let in more natural light. Meanwhile, an adjacent “room” could use darker and more moody materials and colors.
These spaces could be right next to each other, yet anyone will easily be able to tell they’re meant for different things.
3. Divide Areas With Furniture
People in studio apartments — who naturally have an open concept apartment — often depend on furniture to create some separation. You can do the same thing in a home.
For example, say you have a rectangular room. At one end lies the kitchen. The kitchen island or bar may separate it from the dining room.
Then, you have the dining and living rooms to split. Here, you could use a long couch to create that border.
It’s one of the easier and more inexpensive ways to create a nice open plan.
4. Use Sliding Glass Doors
If you want an open plan with just slightly less “open”, sliding glass doors are the way to go. These occupy minimal space since they don’t swing outward, and their transparency increases the sense of openness.
Even with some physical separation, your spaces will feel more connected than with traditional doors and walls.
5. Use Curtains
In today’s remote work environment, you might need to slot in a home office to your open plan concept — but without walling it off into a separate room.
Here’s an easy fix: use a privacy curtain. You can leave it open when not in use, but when it’s work time, simply closing the curtain creates that feeling of an enclosed work zone where you can be productive.
If your workspace is not against a wall, try using a double-sided design that looks nice from either side.
Need help designing your perfect open floor plan in Philadelphia? We combine our wealth of knowledge and experience with fun colors and modern accents to create an open plan that truly feels like home. Contact us today to get your free quote!



